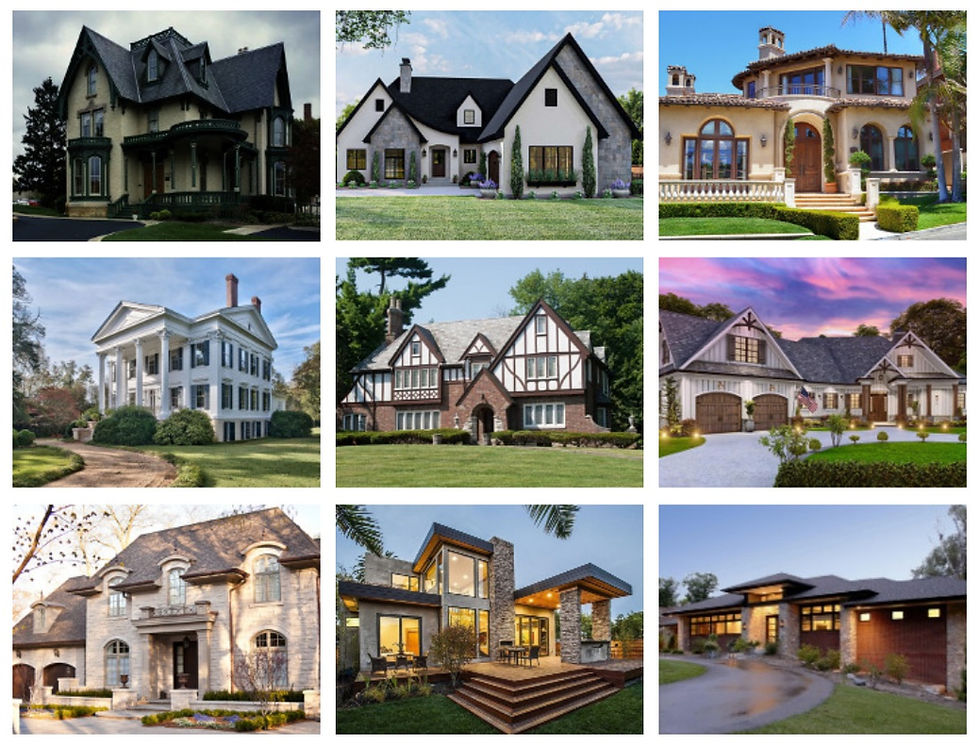From Vision to Building Permit: How We Bring Your Project to Life
- AC Architectural Design Inc.

- Oct 10
- 3 min read
(by AC Architectural Design Inc.)
Turning Your Ideas Into Reality
Starting a renovation or building a new home can feel exciting — and a little overwhelming. Between zoning bylaws, permits, and technical drawings, it’s hard to know where to begin.
That’s where we come in. At AC Architectural Design Inc., our mission is to make the process simple, transparent, and stress-free. We guide you from the very first idea all the way to a complete set of drawings ready for your building permit.
Here’s how we do it.
Step 1: Planning the Project
Every great project begins with a conversation. We start by listening — understanding what you want to achieve, your goals, and the challenges you’re facing. Whether you’re adding a rental unit, expanding for your family, or designing a custom home, we tailor the process around your vision.
Next, we review the zoning bylaws that apply to your property. These rules determine how your project can be designed — things like building height, setbacks, and permitted uses. If your land falls under special authorities such as the Niagara Escarpment Commission or a Conservation Authority, we’ll manage those approvals as well.
If your dream design stretches beyond the current zoning limits, we can apply for a minor variance, which allows small adjustments while staying fully compliant. Throughout this stage, we also ensure your project meets every requirement of the Ontario Building Code, guaranteeing safety and long-term compliance.
By the end of this stage, you’ll have a clear plan and a confident understanding of what’s possible — and what comes next.
Step 2: Concept Design and Visualization
Now comes the creative part. Once we understand your needs and site conditions, we begin shaping your ideas into real designs.
If you’re renovating, we’ll start by creating as-built drawings that capture your home’s existing structure. From there, we’ll sketch or model new layouts that reflect your goals while maintaining what works. You’ll see your ideas take form through concept drawings, digital layouts, and early exterior studies.
This is a collaborative stage — we’ll discuss materials, building assemblies, and aesthetic direction. Once we refine the design, we’ll create a site plan to ensure everything fits perfectly on your property and follows all regulations.
To help you visualize the result, we produce 3D renderings that give you a realistic look at your project — so you can see how it will appear before any construction begins.
Step 3: Construction Drawings
After you’ve approved the concept, we move on to preparing the construction drawings — the detailed technical documents used for building and permit approval.
These drawings include specifications for the structure, wall assemblies, roofs, floors, windows, and finishes — all carefully specified to meet or exceed modern energy-efficiency and durability standards. We integrate HVAC and structural designs early in the process so that everything works together seamlessly, helping to reduce construction costs and avoid conflicts on site.
We also pay special attention to safety and accessibility. Our drawings incorporate fire-resistant assemblies, soundproofing measures, and barrier-free design features such as wider doorways, ramps, and universal washrooms. Proper means of egress — safe exit routes during emergencies — are also planned to meet code and provide peace of mind.
Behind the scenes, we coordinate with engineers, surveyors, truss suppliers, grading experts, and interior designers to ensure every system and detail lines up perfectly. The result is a comprehensive, accurate, and build-ready drawing package.
Step 4: Permitting and Construction Support
With the drawings complete, we handle the building permit application and guide you through the approval process. Depending on your project, this might include permits for building, demolition, site alteration, septic systems, or lot severance.
If the municipality requests revisions or clarifications, we respond quickly and professionally — updating drawings and providing formal letters that address every concern. Our goal is always to keep your project moving forward smoothly.
Even after your permit is approved, we remain available for construction site visits. These visits help ensure the work follows the approved drawings and give us the opportunity to resolve issues early, saving you time and preventing costly mistakes.
The AC Architectural Design Difference
At AC Architectural Design Inc., we believe great design is about more than drawings — it’s about trust, communication, and creativity. Whether you’re planning a small renovation or a custom home, we guide you every step of the way so you always know what’s happening and why.
Our process is designed to turn ideas into reality while keeping everything organized, compliant, and on schedule.
Ready to start planning your project? We’d love to hear your ideas.👉 Contact us today to begin your journey from vision to building permit.



Comments